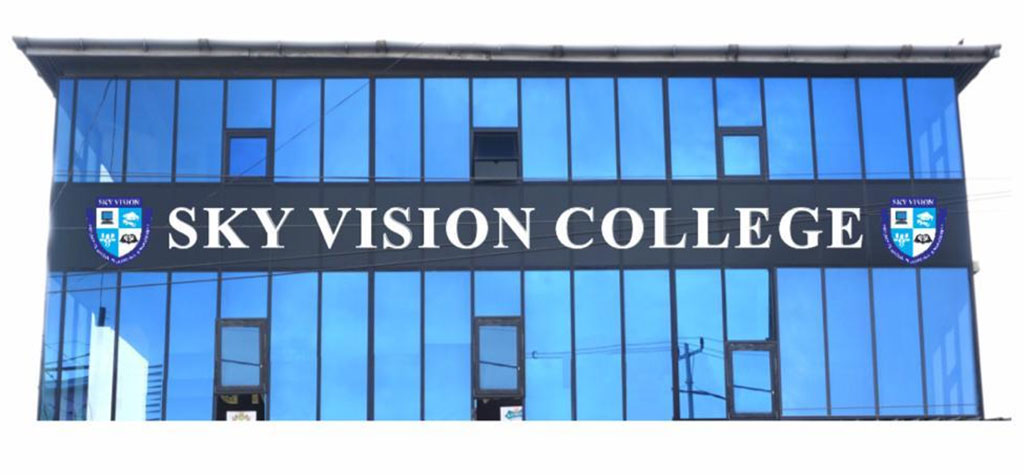
Infrastructure
The Sky Vision College is very well equipped with infrastructure and facilities of global standards that covers 30,000 sq. ft. of Campus which adds to the globally competitive dimension of the learning process at the College.
In terms of infrastructure, Sky Vision College provides upgraded classrooms to facilitate teaching through modern tools and techniques. The College has centrally air-conditioned classrooms with Wi-Fi enabled LED projectors, tutorial rooms, library, Smart Interactive Board a state-of the-art seminar room and a fully equipped auditorium. The Sky Vision college library is an empowering unit with a Resource Centre that provides students with various study materials and reference books on digital technology and management. A complete smoke and vehicle free zone, the College provides an eco-friendly environment to its students with the latest initiatives of solar heating, rainwater harvesting, paper recycling and other green initiatives. The College has taken measures to address the need for vigilance and security. The campus is CCTV-enabled to cater to the safety requirements of a well-endowed and equipped campus receiving a huge footfall.
| Name | Dimensions |
|---|---|
| Class Room -1 | Length :22 FT Width : 14 FT |
| Class Room -2 | Length :23 FT Width : 15 FT |
| Class Room -3 | Length :22 FT Width : 14 FT |
| Class Room -4 | Length :23 FT Width : 15 Ft |
| Hardware LAB | Length :22 FT Width : 14 Ft |
| Machine Room | Length :25 FT Width : 11 Ft |
| Front Office | Length :21 FT Width : 11 Ft |
| Staff Room | Length :24 FT Width : 11 Ft |
| Library | Length :24 FT Width : 11Ft |
| Seminar Hall | Length :24 FT Width : 40 Ft |
| Accounts Cabin | Length :24 FT Width : 11 FT |
| Principle Office | Length :24 FT Width : 11 FT |
| Waiting Area | |
| Boys Toilet | |
| Girls Toilet | |
| Staff Toilet | |
| Reception |
International Education partner

Accreditations and Collaborations
- Tertiary Education Commission (TEC)
- National Council for Technical Vocational and Other Academic Awards (NCTVA) Sierra Leone
- Education Ministry of Sierra Leone


